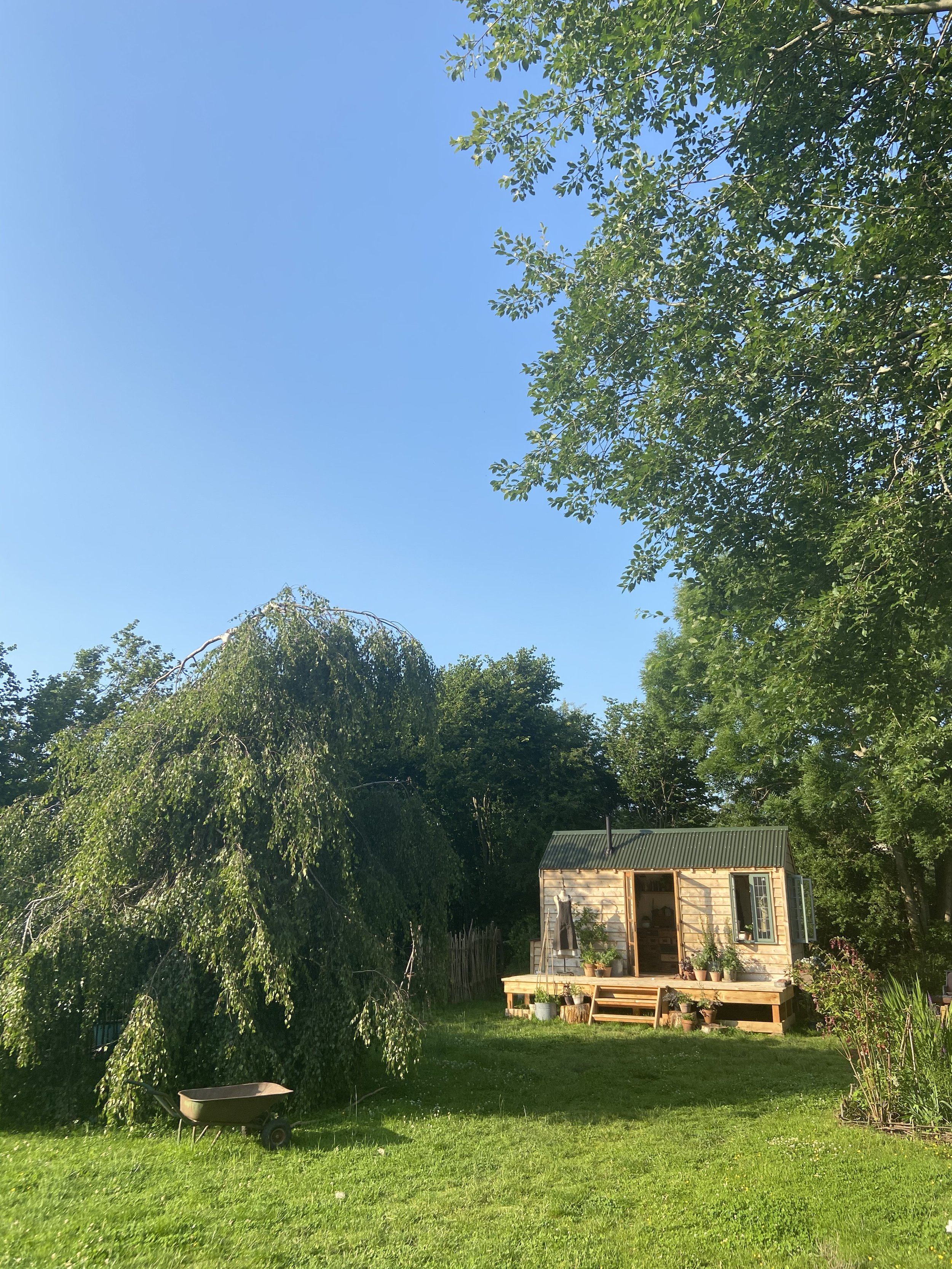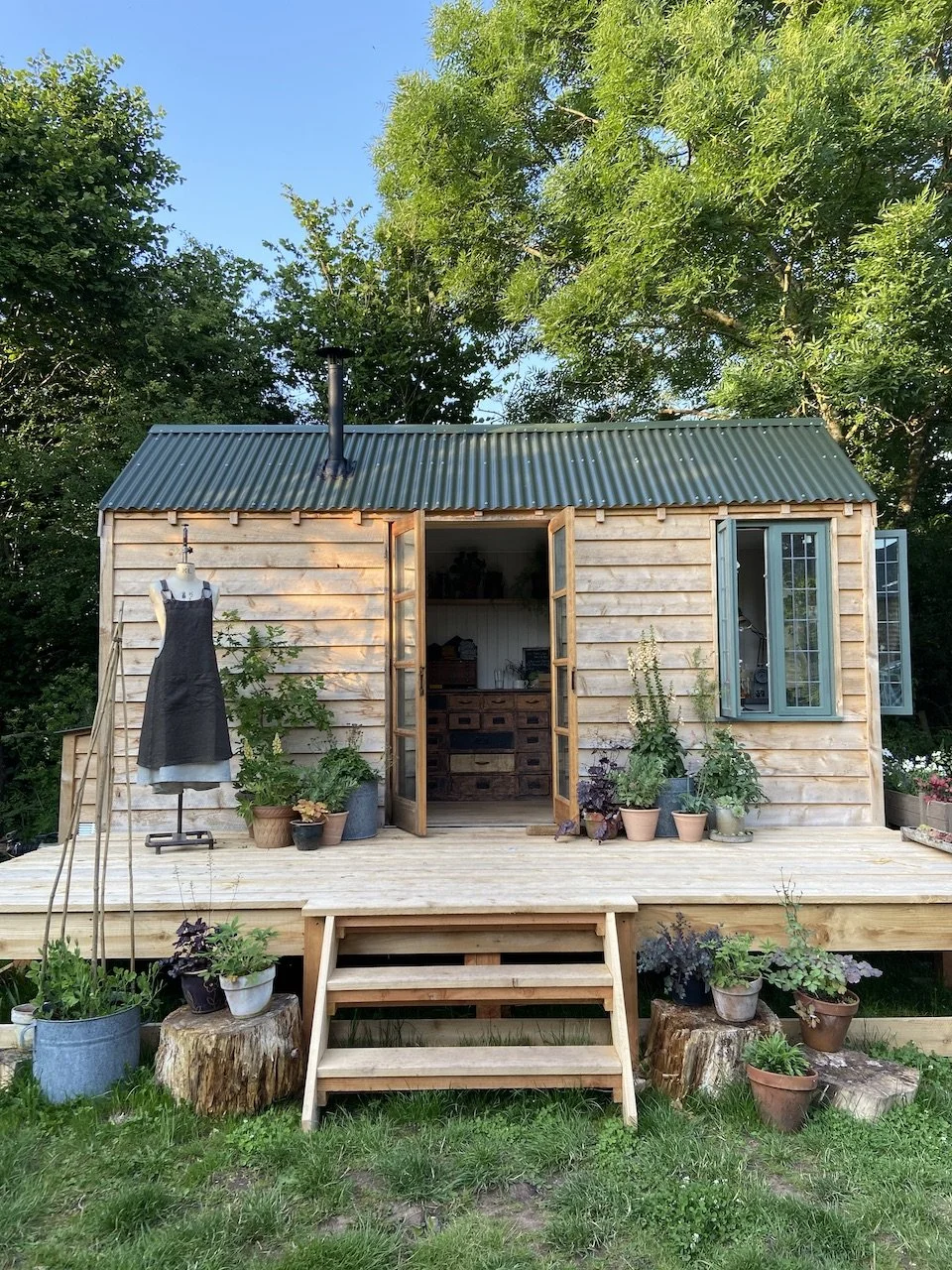
Portfolio
Whether you want a glamping investment, spare room, studio or office we can design and create the perfect hand built tiny house for you.
THE GRANGE PROJECT
2 OFF GRID GLAMPING UNITS
The Grange Project, Rewilding in Monmouthshire. 2024.
Purposefully designed off-grid tiny homes paying homage to the traditional shepherd's hut style.
Constructed from an abundance of reclaimed materials and locally-sourced sustainable timber.
Both wagons blend harmoniously with their environment and are seasonally positioned within their supportive decking structures covered to make canvas-covered areas.
Cosy and well-insulated accommodation features a handmade log burner.
Double glass doors and windows are crafted to showcase the stunning views from the double king-sized bed.
A spacious timber decking area is complemented by a canvas canopy cover.
The solar off-grid power system provides energy and lighting.
A loo and log store are integrated into the structure.
Each unit is uniquely designed to capture the optimal aspect of its location.
To stay The Grange Project, and for more information on their rewilding click here: Off-Grid Escapes | Grange Project | Wilder Wales
Commission by client
Site and view specific designs
Built from scratch by hand using local sustainable timber
Low build impact and carbon footprint
Efficient, well-insulated spaces
Interior fittings made for each wagon
Installed onto each site
All outdoor additions built to enhance accommodation experience
THE ASH -
COMPLETE OFF-GRID HOME.
Created to a high specification finish, the Ash is compact and functional. An off-grid living wagon built from local western red cedar and ash timber.
This energy efficient modern home is warm in the winter and cool in the summer. Every piece lovingly hand crafted with both aesthetics and practicality in mind.
Complete off-grid power system
Compact washroom with power shower and eco composting loo
Bespoke interior design
Retractable exterior decking
“I love the attention to detail. Every aspect of “Ash” has very intimate workmanship at its heart. It is just such a pleasure to enjoy all of the features every day and be reminded of all the love that went into crafting and creating the whole tiny house. It is definitely a tiny home.” Liz
THE REDWOOD -
HOLIDAY LET
Substantial exposed timber frame wagon created with local redwood timber and an eclectic mix of reclaimed materials. Full kitchen and living area open to the eaves with large glass wall panels creating a wide sense of space within. This wagon is an original and classic ‘Tiny Home’ creation.
Spacious sleeping loft
Floor to ceiling glass in sitting area
Two bedrooms
Well equipped facilities
Traditional aesthetics
To stay in The Redwood Tiny Home click here:
The Redwood - Huts for Rent in Herefordshire, England, United Kingdom - Airbnb
THE WOODLANDER
SHELL WAGON
Built to commission as an affordable housing solution within a strict time limit, the Woodlander is a neat and movable tiny house. Completed to ‘first fix’ - a shell wagon, delivered and ready for furnishing, this wagon is a great example of our rustic style. Simple, efficient and economical.
Affordable solution
All reclaimed windows and doors
Easily movable
Ready to use or fit out further
“The Woodlander surpassed all of my expectations. I love sleeping in the roof and feeling like I am sleeping in the trees while being warm, cosy and comfy.
Living tiny allows me to live within my means, spending a lot of time in nature and not too much time doing things I don’t want to do. Giving me focus to develop my skills and inner resources for my work.” Hattie.
THE BIRCH
STUDIO
Purpose designed as a garden studio the Birch allows for extra workspace at an effective cost. Well positioned wide windows and double glass doors allow for lots of natural light giving a clean and aesthetically pleasing work space.
Large windows and glass doors for lots of natural light
Clean open space
Storage lofts
Cost effective business and work space
Additional decking and canopy area for extra flexibility
Many uses
To see more of this Studio/Office tiny home click here for Field and Found: Field & Found
“Setting up my studio in a tiny home has been a game-changer. It gives me the creative freedom I need, and I love the convenience of working from my back garden. Having a separate home and business space has improved my productivity and helped me maintain a better work-life balance."
— Toria
We offer a variety of extras to enhance your tiny home.
Interior fittings: kitchen, washroom, woodburning stove.
Services: off-grid electric system, eco-loo, feature lighing
External enhancements: timber decking, covered verandah, log store
























